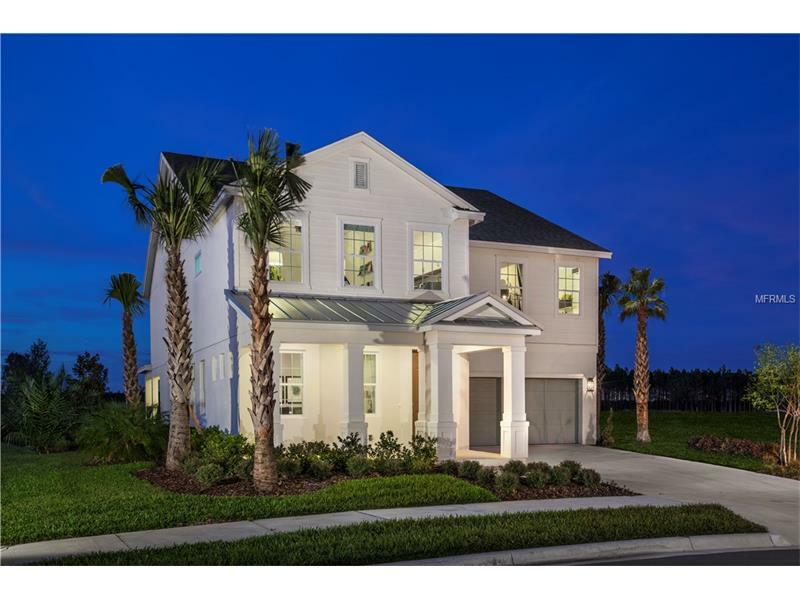

Sold
Listing Courtesy of:  STELLAR / Ashton Orlando Residential LLC
STELLAR / Ashton Orlando Residential LLC
 STELLAR / Ashton Orlando Residential LLC
STELLAR / Ashton Orlando Residential LLC 15333 Honeybell Drive Winter Garden, FL 34787
Sold on 07/31/2017
$534,990 (USD)
MLS #:
O5500056
O5500056
Taxes
$765(2016)
$765(2016)
Lot Size
6,480 SQFT
6,480 SQFT
Type
Single-Family Home
Single-Family Home
Year Built
2016
2016
County
Polk County
Polk County
Community
Hamlin Reserve
Hamlin Reserve
Listed By
Lisa Bilgray, Ashton Orlando Residential LLC
Bought with
Thad Czapka, Coldwell Banker Residential Re
Thad Czapka, Coldwell Banker Residential Re
Source
STELLAR
Last checked Jan 29 2026 at 12:30 PM GMT+0000
STELLAR
Last checked Jan 29 2026 at 12:30 PM GMT+0000
Bathroom Details
- Full Bathrooms: 3
- Half Bathroom: 1
Interior Features
- Formal Dining Room Separate
- Unfurnished
- Furnished
- Walk-In Closet(s)
- Appliances: Dishwasher
- Appliances: Electric Water Heater
- Appliances: Refrigerator
- Appliances: Washer
- Open Floorplan
- Appliances: Disposal
- Appliances: Range Hood
- Appliances: Range
- Appliances: Dryer
- Tray Ceiling(s)
Subdivision
- Hamlin Reserve
Lot Information
- Street Paved
- In City Limits
Property Features
- Foundation: Slab
Heating and Cooling
- Central
- Central Air
Pool Information
- In Ground
Homeowners Association Information
- Dues: $97
Flooring
- Ceramic Tile
- Carpet
- Wood
Exterior Features
- Block
- Wood Frame
- Roof: Shingle
Utility Information
- Fuel: Central
- Energy: Insulation
School Information
- Elementary School: Keene Crossing Elementary
- Middle School: Bridgewater Middle
Listing Price History
Date
Event
Price
% Change
$ (+/-)
Apr 24, 2017
Price Changed
$539,990
-1%
-$3,642
Mar 27, 2017
Listed
$543,632
-
-
Disclaimer: Listings Courtesy of “My Florida Regional MLS DBA Stellar MLS © 2026. IDX information is provided exclusively for consumers personal, non-commercial use and may not be used for any other purpose other than to identify properties consumers may be interested in purchasing. All information provided is deemed reliable but is not guaranteed and should be independently verified. Last Updated: 1/29/26 04:30


Description